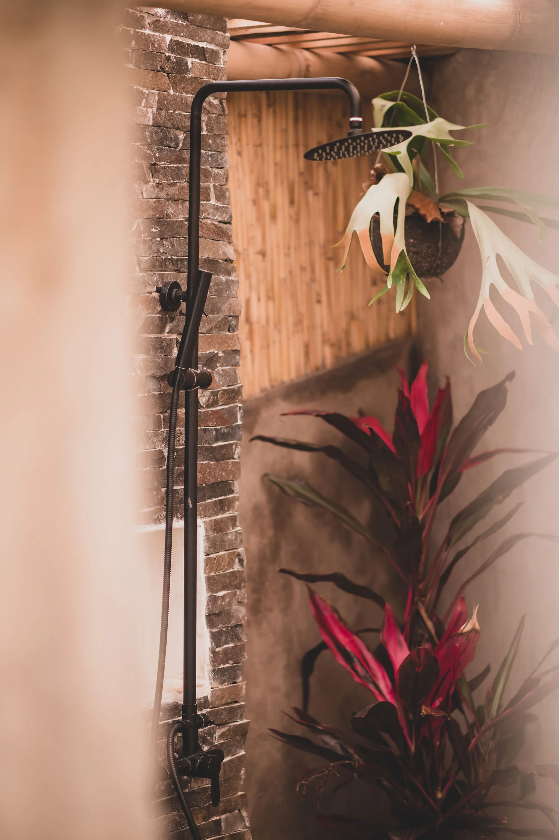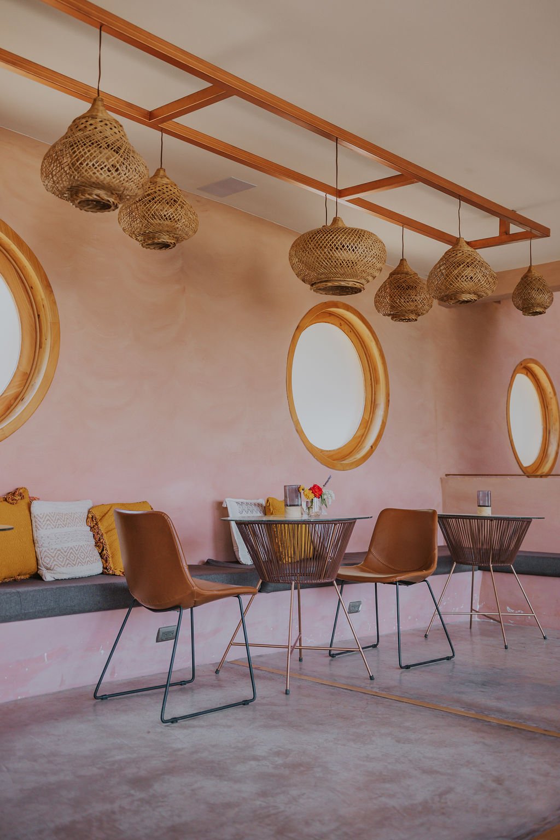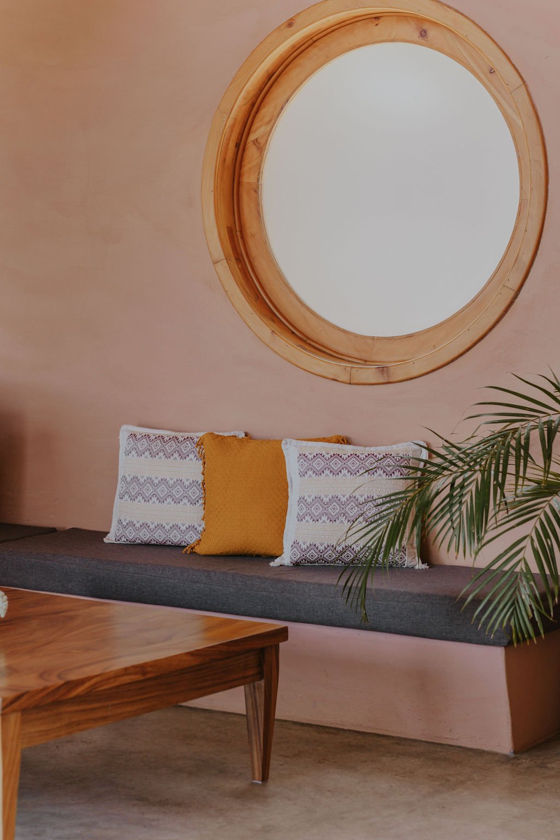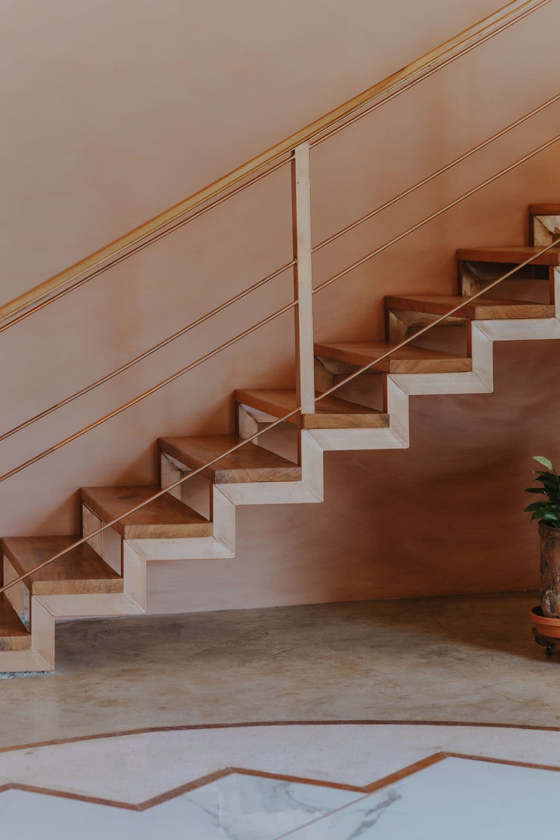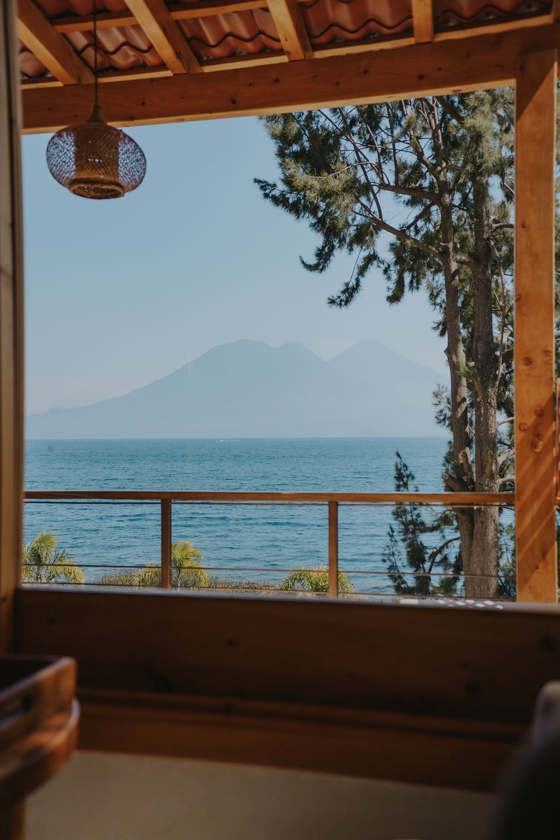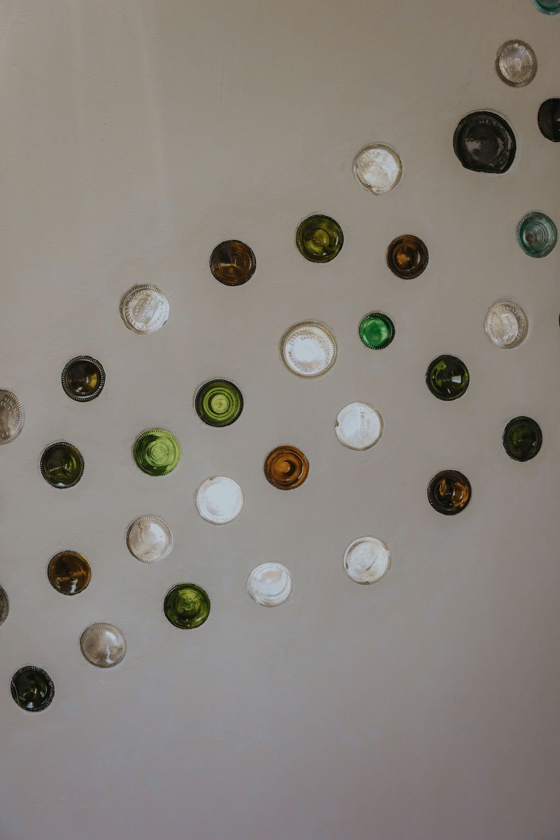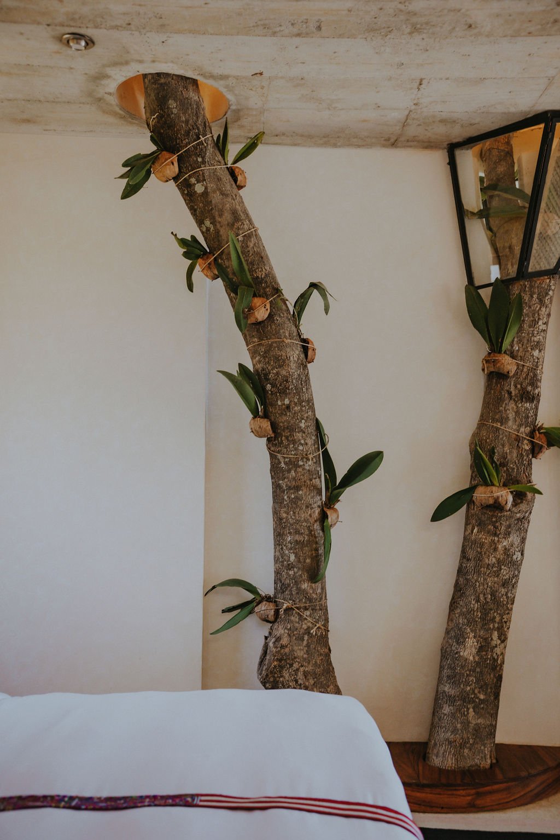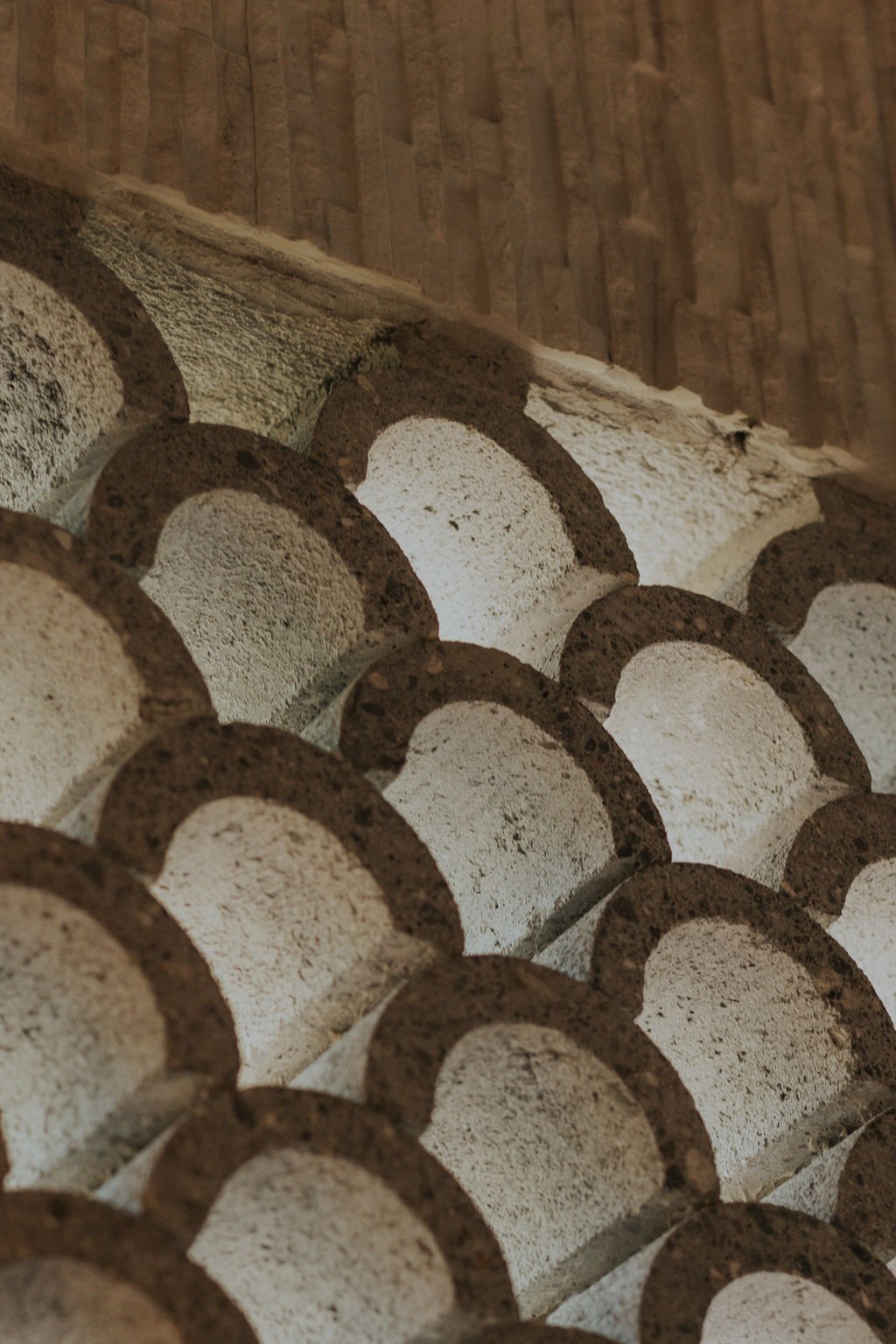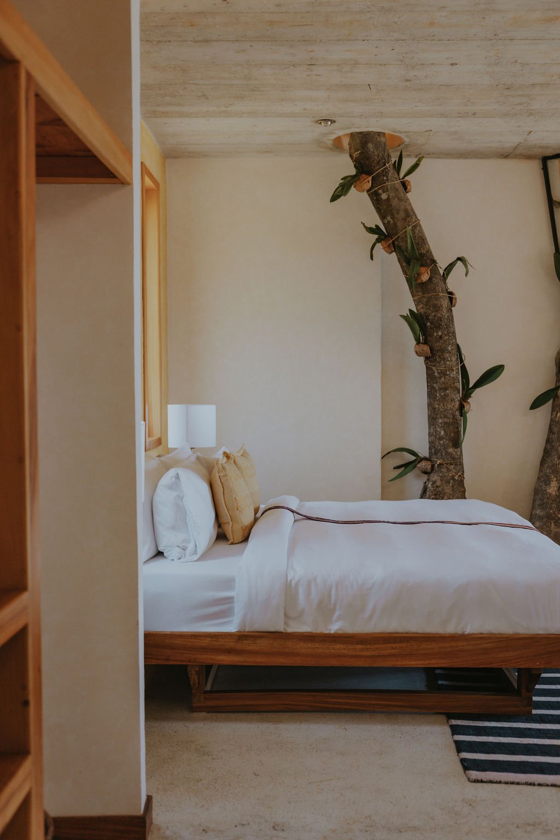
KULA MAYA
Organic - water temple
Located at the shores of San Marcos La Laguna, the Water Temple is a space that wants to honor the water, organic shapes are reflected in the footprint and facade. The principal element is the pool and water pounds, which is the central element, around here we fin four domes with an exterior bathroom. The principal building host the lobby area, restaurant, sauna wet and dry, massage areas, floating tanque and a reserve area for technical room.
The materials we use are a combination of a tradicional adobe walls, roofs with structural steel system and concrete columnas and wood. The palma roofs integrates the different structures and they bring an organic element and textures to the complex.
If we talk about functionality, the access of the complex is from the principal lobby, located in between the two walking paths, this is a high roof ambience with an open view to the lake, from here guest can access to the restaurant / spa area, master suites in second floor and to the yoga shala in the third floor.
In the second floor we had 4 principal suites, each one with unique characteristics. !. Palma suite with a palma roof and the view to the natural reserve. 2. Fire tree suite, located under a magnificent fire tree. 3. Jaracaranda suite, that has a very open space and the jacaranda tree inside and an impressive view to the volcanoes. 4. Moon suite, a spectacular round window in the bathroom frame the tub and the view .
Services provided: Architectural design, environmental study, project management of the building.
El concepto de Kula Maya ubicado en la playa de San Marcos La Laguna, en el corazon del barrio III, se baso siempre en crear un lugar para honrar el lago representado en el elemento agua, sus formas sinuosas y organicas se ven reflejadas en planta y al apreciar las curvas de las ventanas y los domos. El complejo se podría dividir en tres módulos, el modulo central, piscina y pozas de agua natural, los cuatro domos con baño exterior. El modulo principal que alberga en su primer nivel el area de loby, restaurante, sauna seco y humedo, salas de masaje y cuarto flotante y un area reservada para cuarto tecnico.
Los materiales utilizados fueron una combinación de sistema de construcción de muros adobe tradicional, mezclando un sistema de losas con estructura metálica y marcos de concreto. Los techos de palma amarran e integran el diseño comunicando el mismo lenguaje y trayendo el elemento orgánico y textura natural al complejo.
Funcionalmente el acceso al templo es por el lobby prinicpal, ubicado en donde las dos calles peatonales se interceptan, un ambiente de dos alturas se abre hacia el lago en forma de bienvenida, identificando las escaleras que nos distribuyen desde aquí hasta el tercer nivel donde se ubica la terraza jardin y shala de yoga, y si se continua el primer nivel se accede al area de bar y restaurante y al fondo el area de spa. En el segundo nivel se ubican las 4 suites principales, cada una con caracteristicas propias. 1. Palma suite con su techo de palma y vista hacia la bahia de la reserva natural. 2. Fire tree suite, que se localiza al lado del arbol de fuego, 3. Jacaranca suite con el arbol de jacaranda, un amplio espacio y la vista mas impresionante hacia los volcanes, y por ultimo 4. Moon suite, con el baño mas espectacular, tina y ventana redonda enmarcando la vista.
Servicios prestados: Diseño preliminar y planificación general, calculo estructural, estudio ambiental y manejo de obra durante la construcción.
